1. brewery Golden Angel

We begin our architectural journey in Binger Straße in Ingelheim - more precisely at the Goldener Engel brewery. The V-shaped building designed by Hille/Franken Architekten was awarded the BDA Architecture Prize in 2009. If you think beer and Rheinhessen don't go together at all, you're wrong. The German brewing tradition has its origins in monasteries, and there are plenty of them in the Mainz region. Historically, as reported by the City History Museum MainzThe region has been a beer stronghold since the 15th century. Even today, Rheinhessen produces about one third of the malting barley in the state of Rhineland-Palatinate.
If you keep the "sacral" origin of brewing culture in mind when you visit the Goldener Engel brewery, you will always find elements from church architecture. The two parts of the building enclose an inner courtyard, on which the terrace is located today. From the outside, the arrangement of the windows facing the inner courtyard is reminiscent of a portico or a cloister; inside, the windows create a play of light and shadow that transports the guest mentally into sacred architecture.
For me, this is a successful example of how architecture can be used to tell stories. Last but not least, you can enjoy a delicious beer and classic brewery dishes while watching the hustle and bustle on the lower level of the restaurant from the gallery or enjoy the real beer garden atmosphere in the summer.
Opening hours brewery:
Wednesday to Friday from 16:00-24:00
Saturday and Sunday from 12:00-24:00
2. new synagogue Mainz
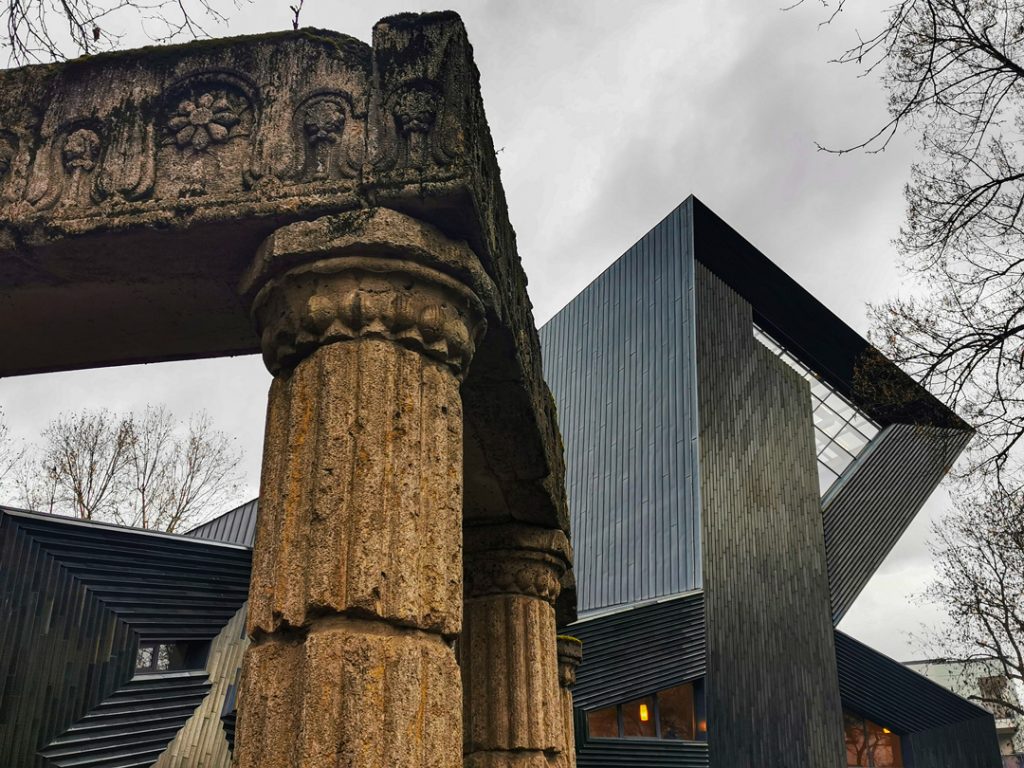
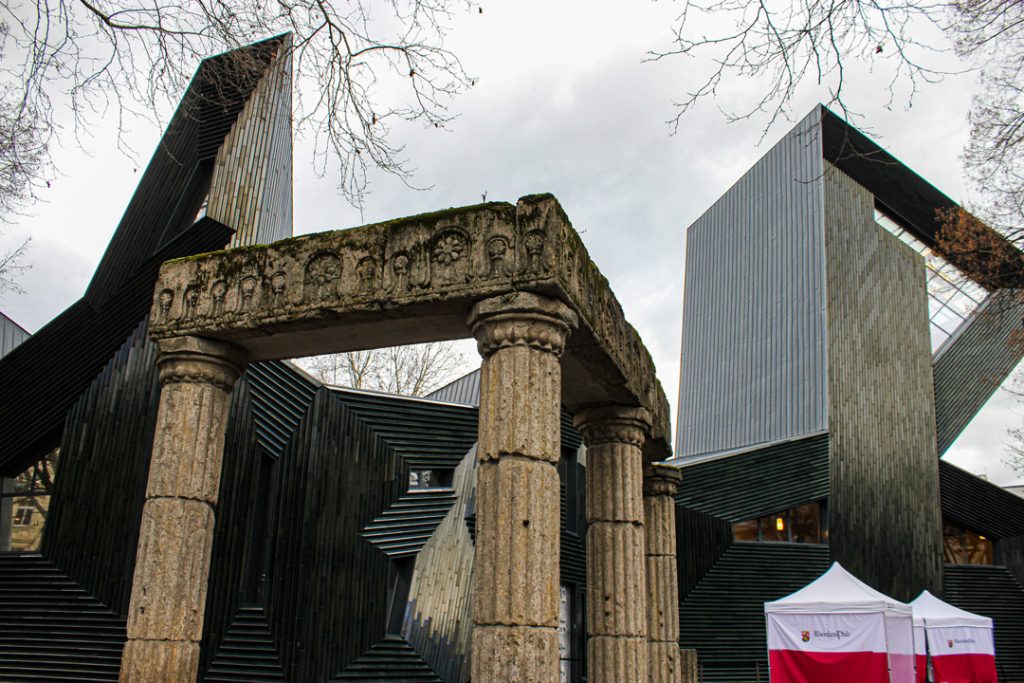

In the series of modern architectural buildings, the new synagogue in Mainz should not be missing, of course. After the destruction of the old main synagogue, it took almost 72 years until the Jewish community of the city of Mainz got a new home again in 2010. From the outside, the building by the Swiss architectural firm Manuel Herz looks very extravagant and, for some observers, also incongruous in its interplay with the surrounding buildings. However, the architect deliberately did not base the building on the old building, which was built in the style of the Pantheon in Rome. He wanted to create a contrast, to shape the future and still leave room for the history of destruction. Thus, the fragments of the former portico are now located as a monument in front of the synagogue, recalling the dark age of German history. The curtain wall made of ceramic tiles in different shades of green also emphasizes the abstract form of the new building and picks up the grooves of the columns from the former building. Those who know Hebrew and look at the building from a distance can read the Hebrew word "Kedushah" in the facade, which comes from a Jewish blessing and means "sanctification".
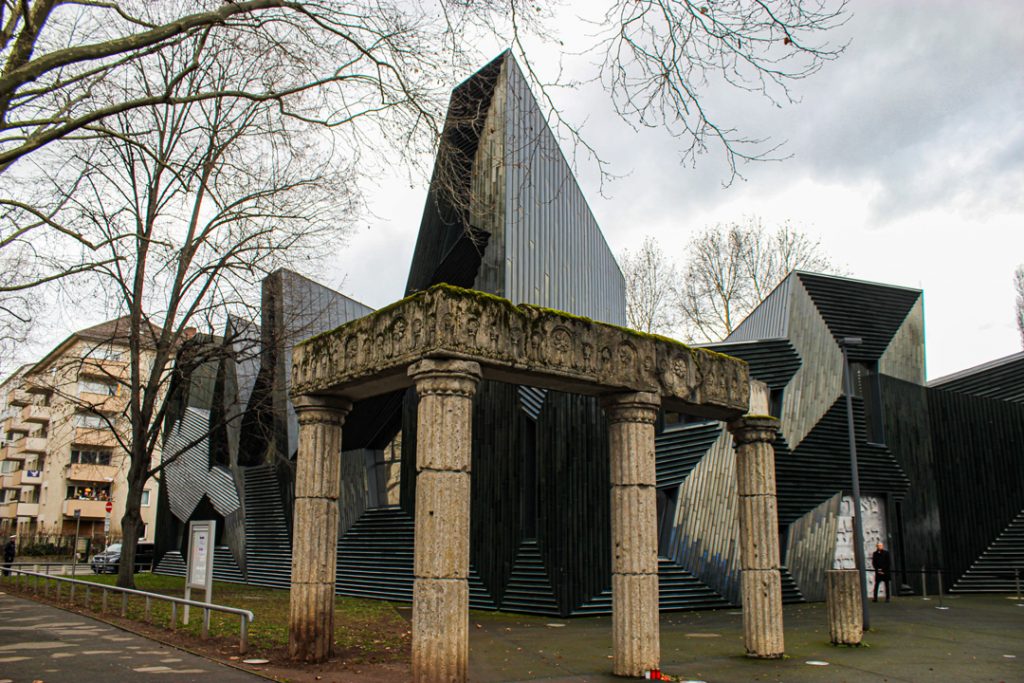
In 2011, the architect was awarded the German Facade Prize for the unconventional building, which is now also home to a daycare center. Those who would like to see the synagogue not only from the outside but also from the inside can register for a free guided tour.
Address
New Synagogue Mainz
Synagogue Square 1
55118 Mainz
Guided tours by appointment:
Mondays to Thursdays from 10:00 to 16:30 (last start)
Registrations under jgmainz.com
3rd PANDION DOXX on the Rhine
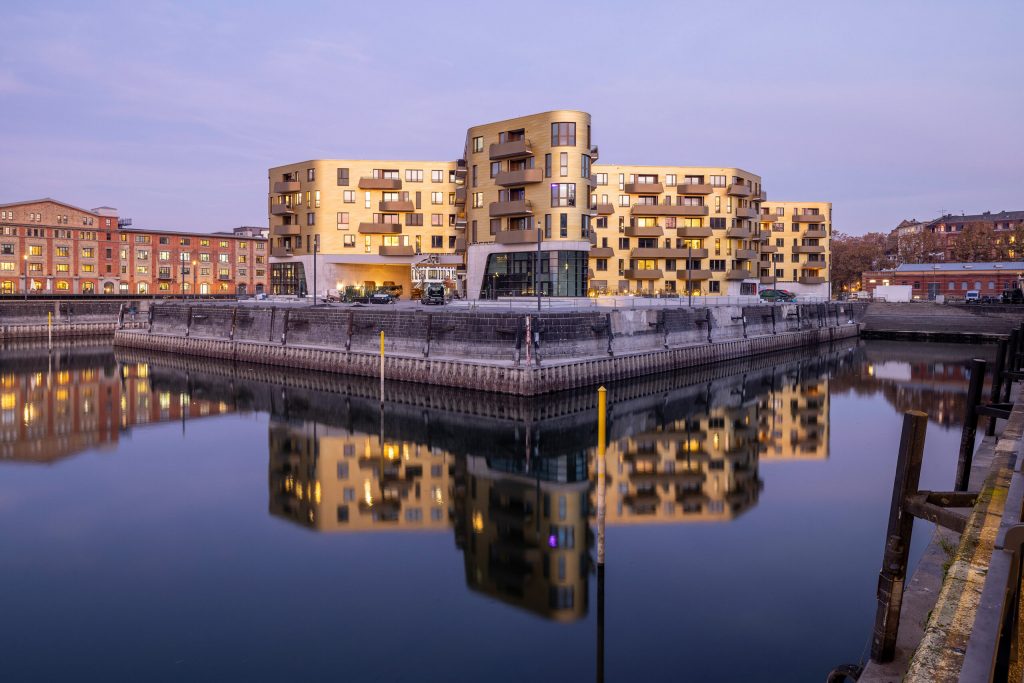
Only a stone's throw away from the synagogue is the old customs port of Mainz. Ships have docked here since Roman times and brought cargo of all kinds to the city on the Rhine. After the destruction of the port during World War II, the Mainz customs port was quickly brought back to life. In a short time, the volume of goods handled exceeded the capacity of an inner-city port operation, which eventually led to the container terminal being relocated to the Ingelheimer Aue. Since 2003, a new, modern urban quarter has been under construction in the old customs port, directly on the Rhine. One residential complex in particular stands out among all the buildings constructed so far: the Pandion Doxx.
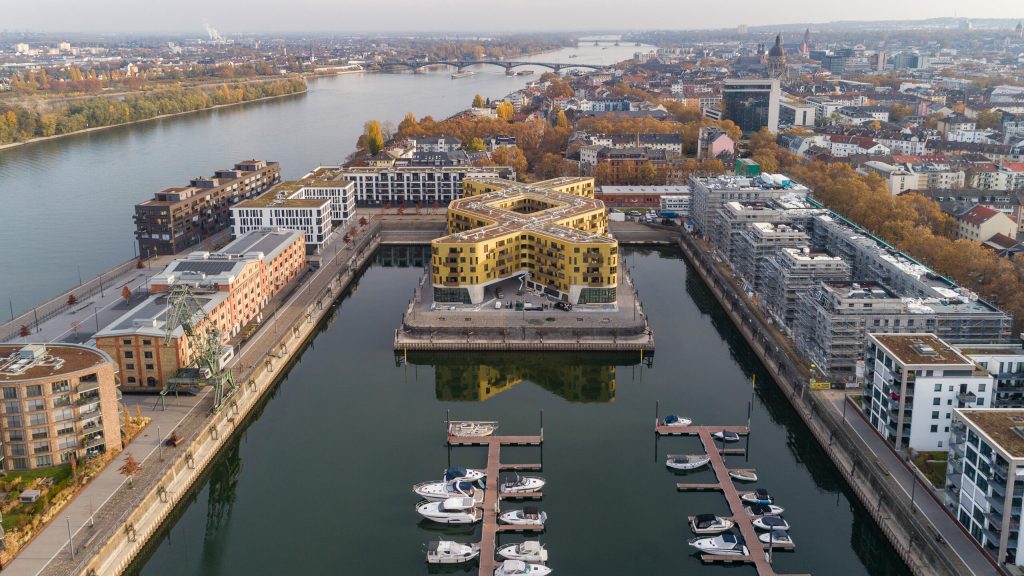
The special residential building is literally the new "gold piece" in the old customs port in Mainz. In the immediate vicinity of the Kunsthalle in Mainz, a museum for contemporary art, the building is just as much a work of art in its own way. The facade, covered with shiny gold metal shingles, envelops a building with a special design language. Namely, the double X of the residential complex can only be seen from a bird's eye view. This is because the first floor area was designed by the schneider+schumacher in collaboration with bb22 from Frankfurt planned largely undeveloped. As a result, the living space slips into the upper floors and the six-story building appears airy and light. Thus, the "DOXX island", surrounded by water on three sides, can still be experienced by the public. Especially in the inner courtyard, the new aesthetics of the flowing urban spaces of the architectural project become clear. The PANDION DOXX can thus become a new center for the old customs port and is visible from afar, not only because of its special facade design.
4. campus bridge Mainz

Out of town you will find another "masterpiece" by schneider+schumacherthat was developed in cooperation with the engineering office Schüßler-Plan. A structural connection was to be created between the campuses of the Johannes Gutenberg University and the Mainz University of Applied Sciences across Koblenzer Straße. The result was a modern campus bridge made of exposed concrete and steel, which today provides students and soccer fans with a fast route between the buildings. The design motto coined by Louis Sullivan, "form ever follows function", was also applied to the design of this bridge. When up to 12000 fans of the visiting team make a pilgrimage from the parking lots of the Unicampus to the stadium, it must be ensured that no bottles or the like get onto the roadway below. The architectural problem of overhang protection was solved by the special shape of the railings. As the bridge superstructure continues to grow in width, the railing appears to drop inward, obscuring the view of the road below.
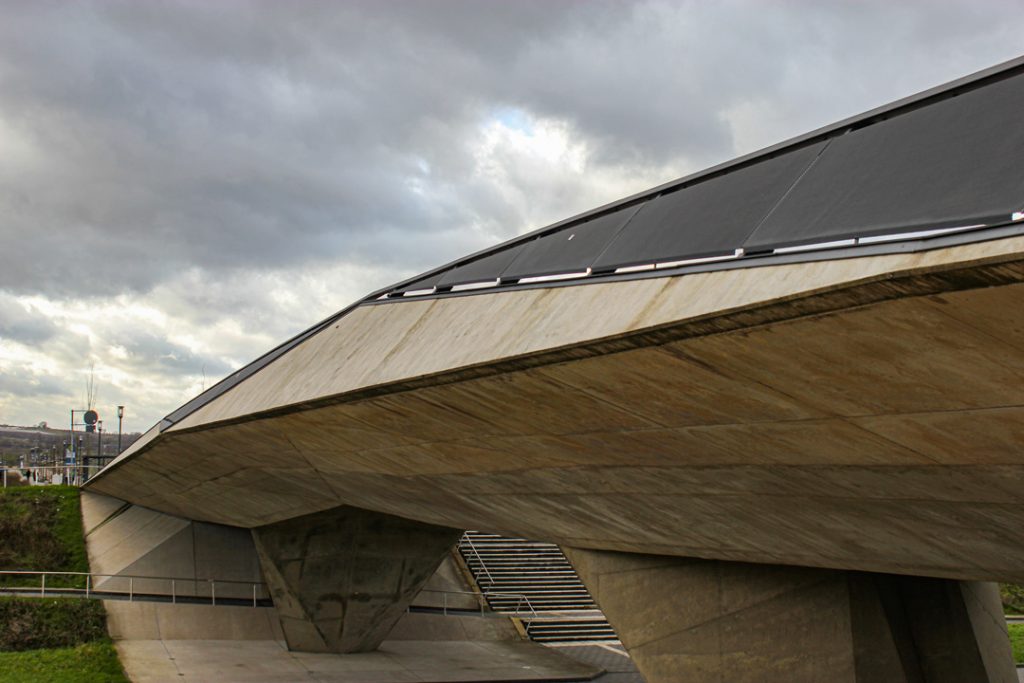
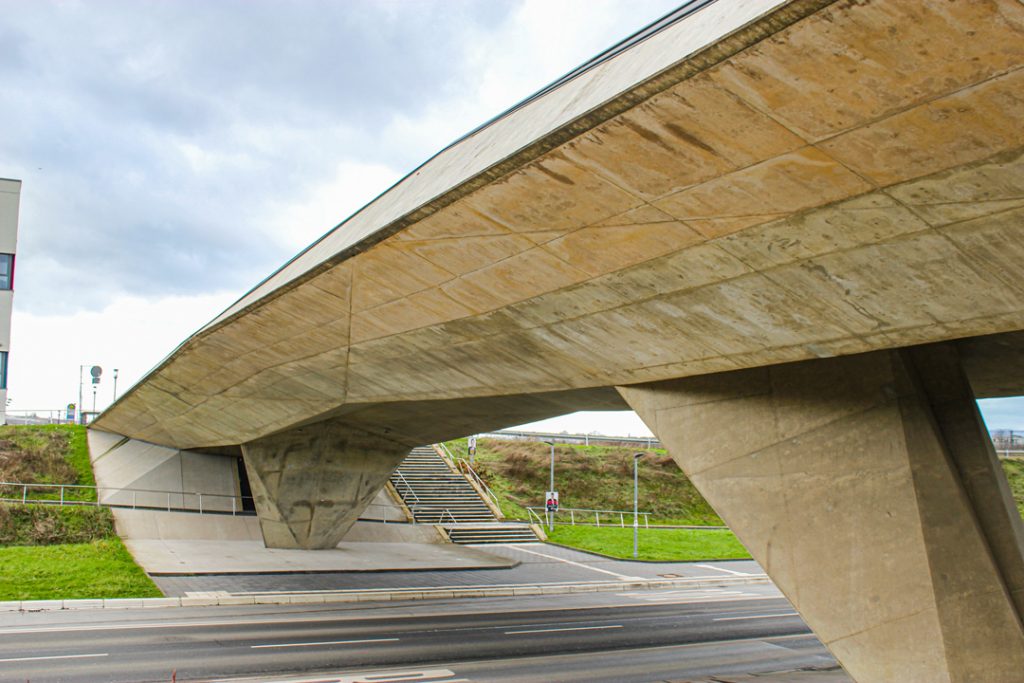

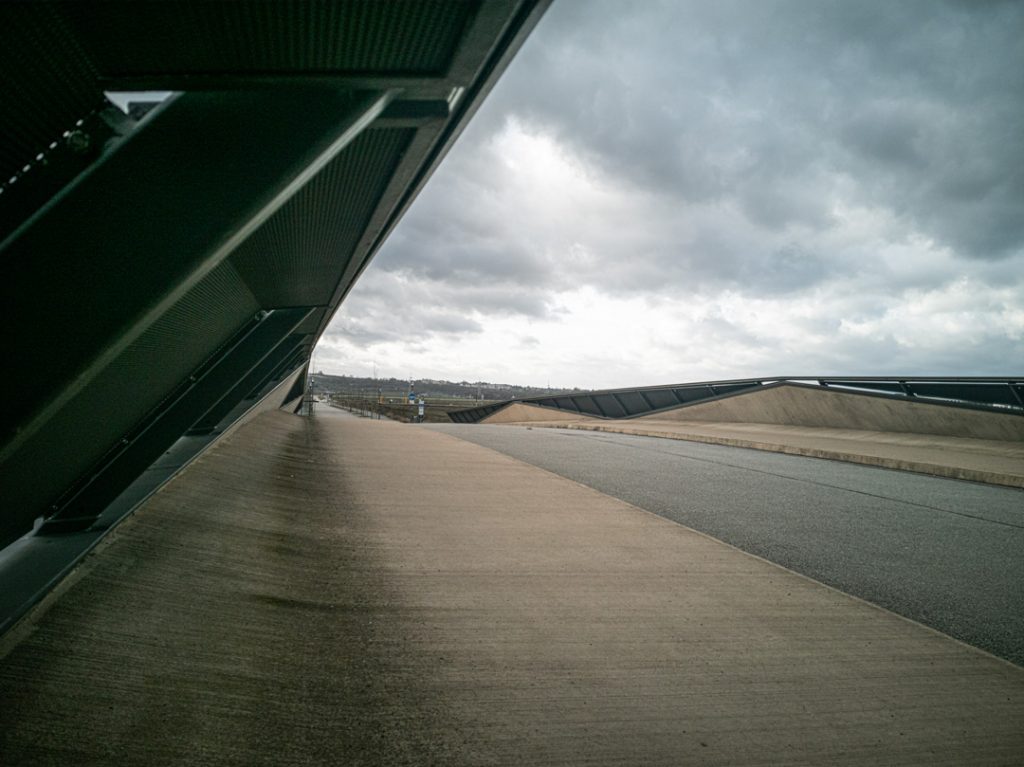
This special "gateway" and bridge structure of the city of Mainz was even awarded the "International Architecture Award" in 2017 and received recognition at the BDA Architecture Award of the state of Rhineland-Palatinate the following year.
5. vineyard house Perka in Wörrstadt

Our fifth object leads into the middle of the vineyards near Wörrstadt. The vineyard house by perka Architekten is located in the Schildberg vineyard in the Sulzheim district and is best reached on foot via the Premium hiking trail Hiwweltour Neuborn to achieve. The Weinberghaus, made of ultra-high-strength concrete, also made it onto the shortlist for the BDA Architecture Award 2012. Actually, it is "only" an experimental building of the Technical University of Kaiserslautern for researching design and construction strategies with the novel building material, but no less interesting. Christoph Perka's design reinterprets the trullo building type, which usually has a round ground plan and a dome, in an innovative way and translates it into a contemporary form and construction. He places a semi-open house made of thin prefabricated concrete slabs amidst the rolling hills. The basic shape of the house represents a warped parallelogram and, depending on the viewpoint, opens or closes the view into the hilly expanse. Especially the narrow cross-section of the prefabricated elements makes the created space appear volatile.
More info can be found here: Research building - a space in the vineyard
Coming from the art of brewing in Rheinhessen, our search for extraordinary architecture in Rheinhessen ends in the middle of vineyards. If you haven't had enough of the great vineyard houses yet and want to discover even more of the Rhinehessen landscape, you should continue hiking on the Hiwweltour Neuborn and visit the Burgundy Tower, for example. Speaking of towers - Rheinhessen also has a few to offer. You can learn more about them in the blog post: 7 Special towers in Rheinhessen.

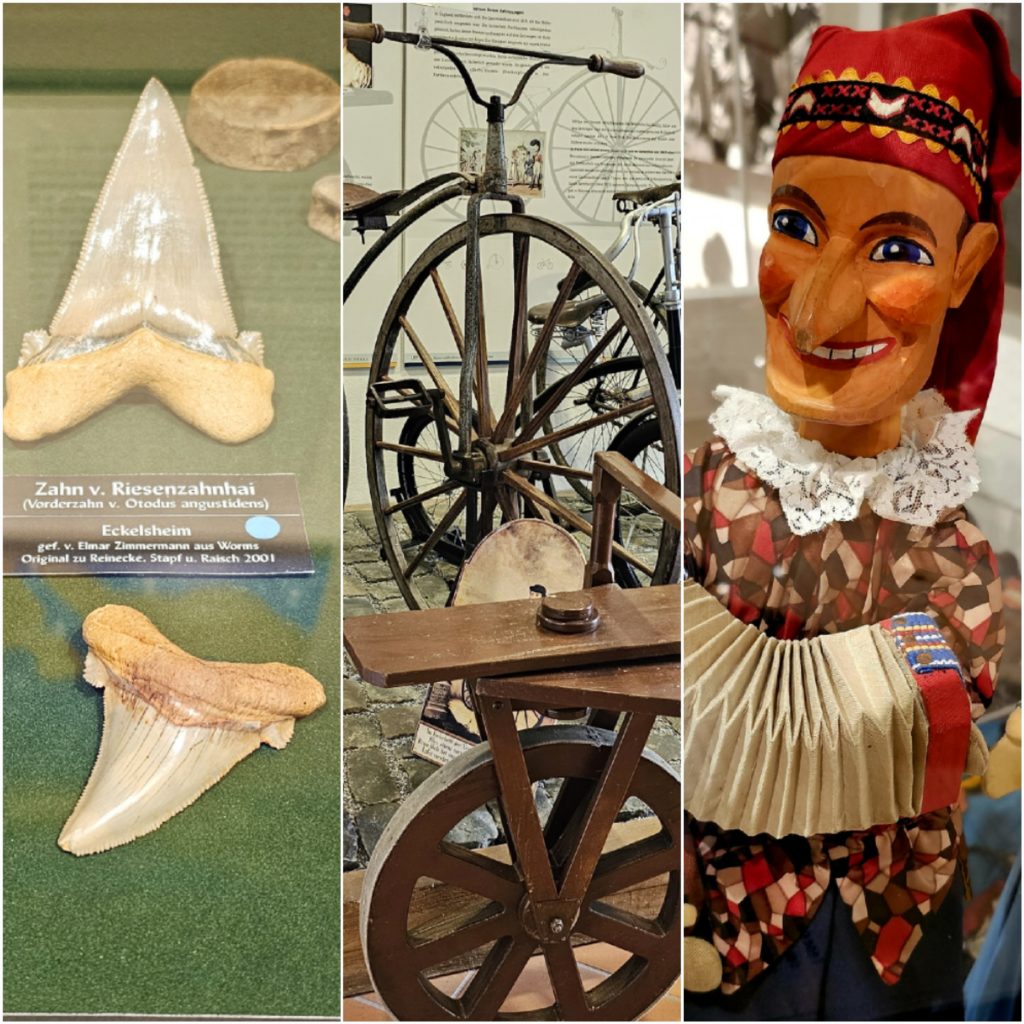
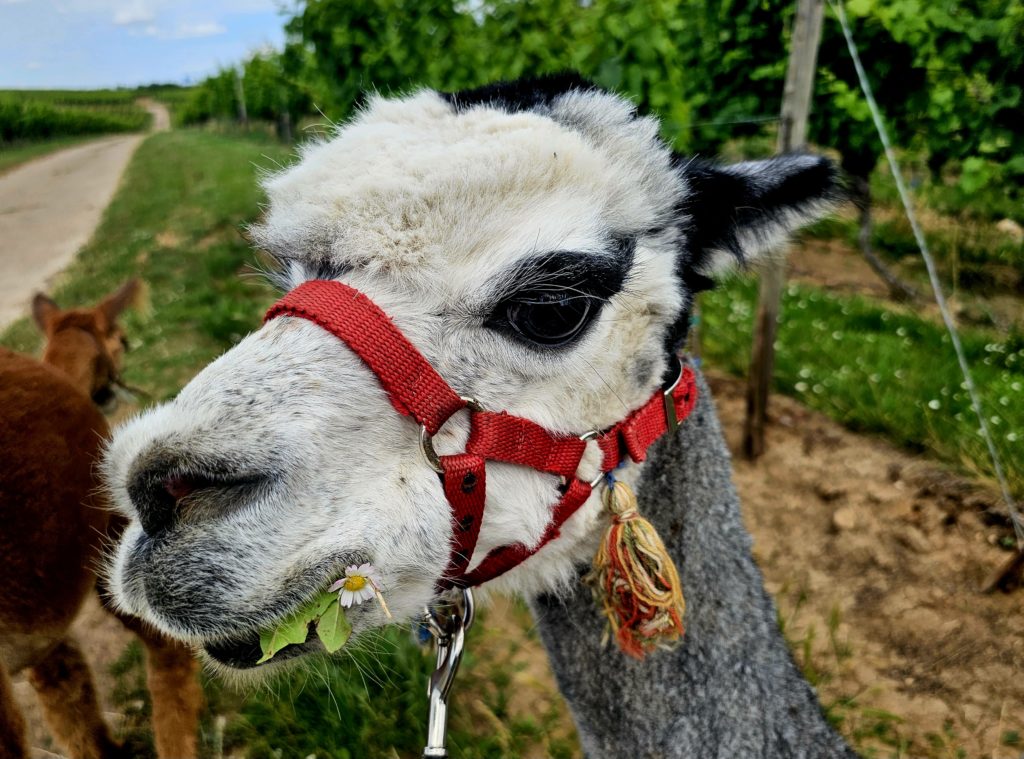
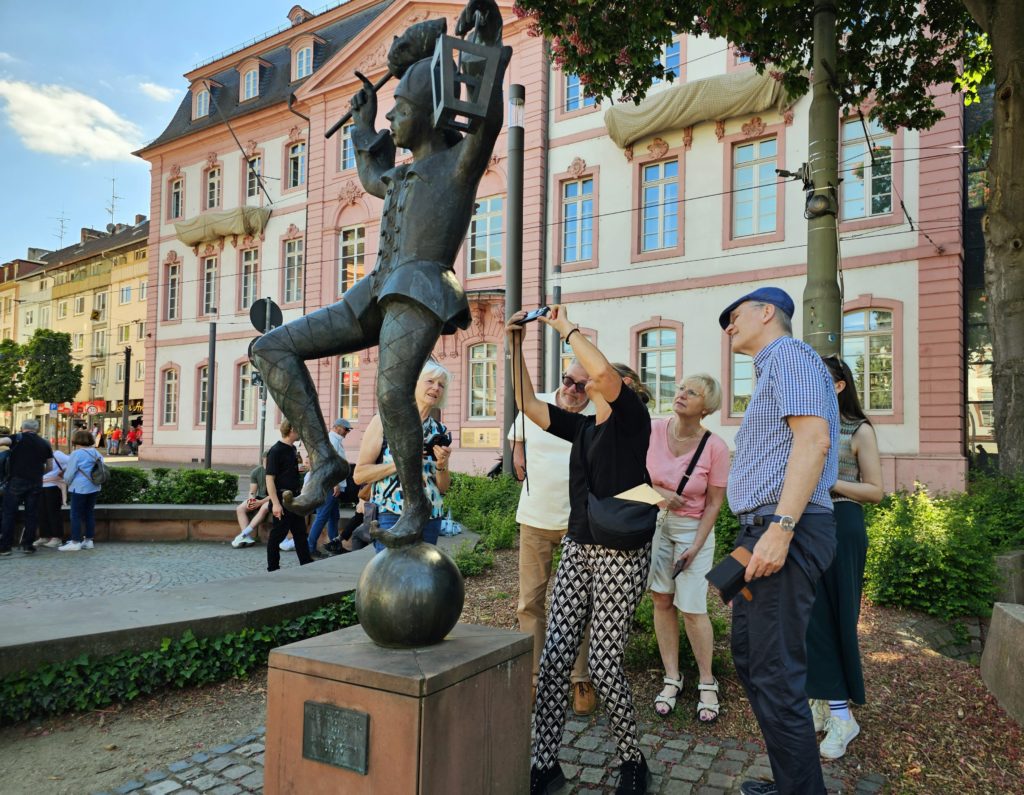
2 Responses
Perhaps it is only due to the competing architectures that no euphoria wants to arise for the "Perka" project. "Warped" is not only the description of the building, the whole "thing" is warped. No trace of "building aesthetics", but concrete brutally in the vineyard. Strange idea of landscape design. You can build anything. True, as you can see.
Hello Mr. Bergmann,
Design and taste are, as they say, in the eye of the beholder. Some people like such an exposed concrete structure and praise the contrast with the natural landscape, since there is a clear separation of nature and man-made structures. Others want a building that blends into the landscape and is hardly noticeable. At least when standing in front of the Perka House, the landscape can, depending on the angle of view, sometimes more or less fleetingly enter into a unity with the building. This is probably also the reason why the building has won this recognition award (and sometimes the handling of the building material, which was new in its time).